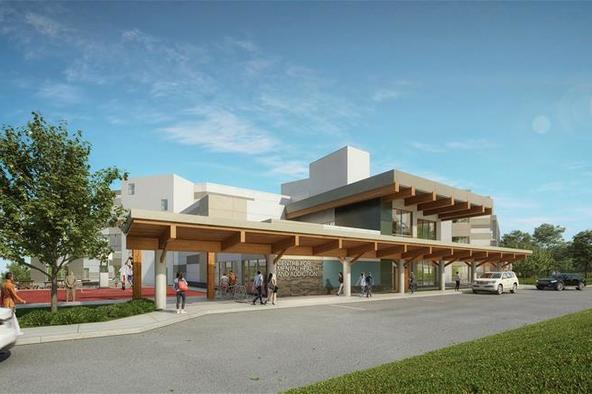The Red Fish Healing Centre: A case study in using space as a treatment tool

It’s a different approach to mental health and substance use care in a time and place when older, institution-style facilities are the norm.
“The Red Fish Healing Centre is purpose-built, meaning that patient experience, excellence in care and research evidence have been at the centre of every single design element and decision,” said Lynn Pelletier, the former vice president of BC Mental Health and Substance Use Services. “We’ve been making traditional, older buildings work for decades, but we know they limit the kind of care we can provide. This new approach, that recognizes the healing potential of space itself, is groundbreaking.”
Led by Pelletier’s team, the centre will help meet a growing need for comprehensive, integrated care for people with the most complex needs in B.C. — people with concurrent disorders, which means both complex mental health and substance use issues are present.
"This new approach, that recognizes the healing potential of space itself, is groundbreaking." - Lynn Pelletier
Situated on the 244-acre Riverview Lands, the 105-bed facility will take the place of the aging Burnaby Centre for Mental Health and Addiction - but it’s far more than a replacement or simple upgrade. It’s a step toward transforming patient care.
This vital step wasn’t taken alone. The Red Fish Healing Centre leadership team worked with the builder and the architect firm throughout the project, and consulted with various stakeholders, including clients and their families, care providers and researchers, the Ministry of Health, the Ministry of Mental Health and Addictions, the First Nations Health Authority, and regional health authorities.
The neighbouring kʷikʷəƛ̓əm (Kwikwetlem) First Nation is also a key partner in the development of the facility, providing education, curating art, and consulting on healing-oriented landscaping, building design, and other elements of culturally humble and safe care.
One of the Kwikwetlem First Nation’s key design contributions is the facility’s healing room, which will be a space for conducting events and spiritual ceremonies of any denomination, with room for up to 25 people. The space features special ventilation for indoor smudging.
The Kwikwetlem First Nation also consulted on the name of the building – “red fish” refers to salmon – as well of the names of the units, all of which incorporate and honour their culture and rich history with the Riverview Lands.
Making clients feel safe and secure
The new facility is designed to work hand-in-hand with the new, evidence-based model of care, which details care that will be trauma-informed, evidence-based, client-centred, and recovery-oriented, with enhanced use of leading-edge virtual care technology.
“Trauma-informed design recognizes that many of our clients will have experienced trauma, and that has an impact on their symptoms,” said Connie Coniglio, the former chief operating officer for complex mental health and substance use at BC Mental Health and Substance Use Services. “The whole building, both the interior and exterior, is designed to make clients feel safe, welcome and in control. Every element of a patient’s healing journey has an appropriate and welcoming space.”
Clients may be in care for up to eight or nine months, so steps have been taken to ensure they feel at home.
“Private single bedrooms with ensuite washrooms will allow clients privacy, dignity and a place to call their own during treatment, which facilitates a reduction of trauma and better healing,” said Kathryn Embacher, the director of patient care services at the Red Fish Healing Centre. “This gives patients autonomy, dignity and privacy, which will help build an environment that helps them feel more independent and safe.”
Safety is also an important consideration. Safety features in client bedrooms include the following:
- Window glazing made of polycarbonate compounds to reduce breaking
- Doors hung on quick-release hinges to allow staff to enter a room quickly
- Plumbing and other fixtures designed to prevent the possibility of self-harm
- Heavy and rubberized furniture in rooms and common areas
Thoughtfully designed bedrooms are just the beginning — there are also warm, purpose-built spaces for a wide variety of therapeutic activities, including visiting loved ones, self care, group therapy and one-on-one assessments.
Each unit consists of 15 beds and is self-contained, with its own clinical programming and communal spaces such as a lounge and dining area.
“This helps create a community that will allow clients to build positive healthy relationships with each other and their care providers,” said Kathryn.
“We want clients to feel they’re in a home environment rather than a hospital.” - Kathryn Embacher
Digital tools help foster connections
The facility is also fully equipped with virtual care technology to increase client engagement. Throughout the building, clients will find an array of digital messaging. At a glance, they’ll be able to see the program of care that’s being provided, who is providing the care, upcoming events, and even the day’s weather and menu. Additionally, the fitness centre is outfitted with smart machines that can track clients’ progress and incentivize their activities with rewards, such as vouchers for the Red Fish Healing Centre’s retail spaces.
Video conferencing and a virtually enabled multipurpose room will allow staff and clients to easily connect with outside health professionals, community partners, and family members.
“Virtual technology will also increase our provincial reach,” said Dr. Vijay Seethapathy, BC Mental Health and Substance Use Services’ chief medical officer. “Care won’t just be limited to the Red Fish facility. We’ll be able to provide remote care to patients who need it and facilitate provider-to-provider consultation, education and training across the province. This means more seamless care for clients before, during and after their time with us – it’s truly a new way of providing care.”